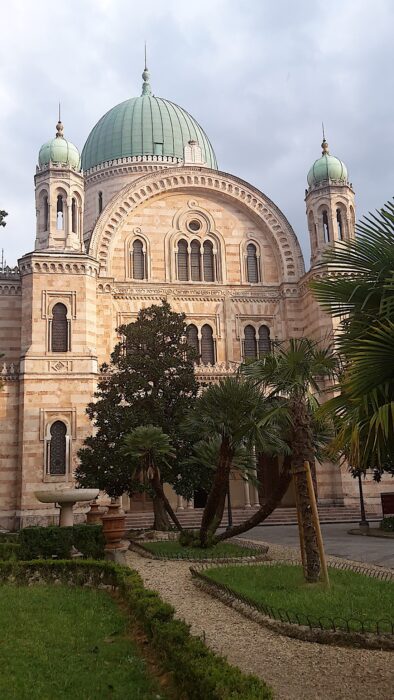tempio maggiore israelitico di firenze

Age
1874-1882
Designers
Marco Treves, Mariano Falcini, Vincenzo Micheli, Eugenio Cioni
Although the Jewish community of Florence is very ancient, there is no reliable information about its presence until the thirteenth century; uncertainties also exist on its places of worship. Almost certainly a synagogue existed in the Oltrarno area in the “Via dei Giudei”, that is, the current Via Ramaglianti. To this first synagogue of Italian rite was added another of Sephardic rite. The two synagogues of the ghetto ceased to function in 1848 when the ghetto was closed (and then completely demolished in the late nineteenth century); the furnishings were transferred to two oratories in via delle Oche, dedicated respectively to the Italian and Askenazi rites. Their activity ceased only in the twentieth century. The current synagogue is located in Via Farini; it was built thanks to David Levi, president of the Hebrew University of Florence, who at his death devoted his assets to the construction of a new Florentine synagogue and a Jewish place of worship “worthy of the city”. A plot of land was then purchased close to Piazza d’Azeglio and the project of the Temple was entrusted to Marco Treves, assisted by the architects Mariano Falcini and Vincenzo Micheli and the engineer Eugenio Cioni. The first stone, sent from Jerusalem, was laid on 30 June 1874 and the inauguration took place on 24 October 1882. The building stands in a garden, once rich in exotic plants, closed by a cast iron gate; the temple is in Moorish style with a central plan having a median dome and side towers with small domes on the façade. The central dome, which rises on a high circular drum, is covered with copper plates with a characteristic green colour and marks an unmistakable presence in the Florentine landscape. It is formed by two overlapping caps, the inner one is 34 meters high, the external one is 47 meters high.
The external façade of the synagogue is partly clad in Travertine and Red Ammonitic Limestone; part of the façade is plastered. The columns are in Granite with capitals in white Marble; the external arches are in Travertine.

