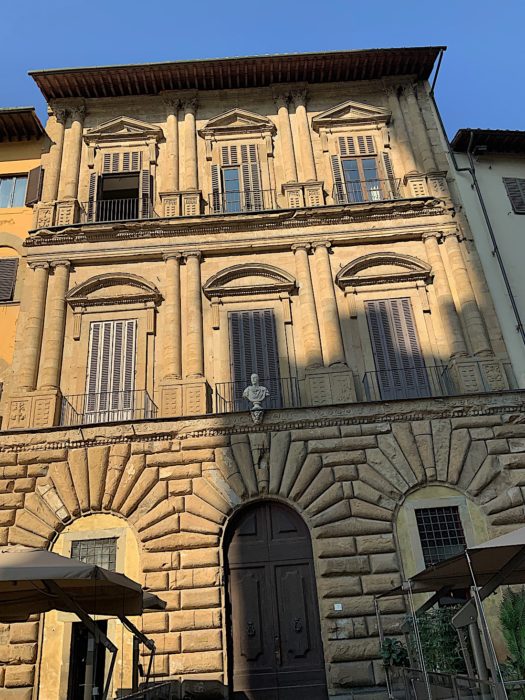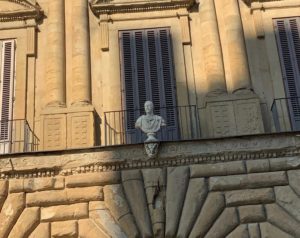
Age
1550-1559
Designer
Unknown
Palazzo Uguccioni, located in Piazza della Signoria, was built , starting from 1550 and modifying already existing buildings, by Giovanni Uguccioni. Several hypotheses exist about the architect and designer of this building façade; indeed, it constitutes an exception in the context of the Medici city, as it is the only private building of that century exhibiting columns in relief on the façade. According to historical sources the drawings of the project had origin in Rome (1549); anyway, some elements are also found in Florentine works and attributable to Raffaello and Michelangelo, while others date back to local tradition. The unknown architect, even though working in Rome, must have been familiar with the Florentine environment; its design has been variously attributed to Raffaello, Michelangelo, Francesco Salviati, Bartolomeo Ammannati and Raffaello di Montelupo. The importance given to the architecture of the building is related to the arrangement of Piazza della Signoria as commissioned by Cosimo I to increase its decor. The palace, realized in Arenaria Pietraforte, is characterized by a base made of ashlar drawing three arches. The base is surmounted by two overlapping orders of semi-columns, ionic (first level) and corinthian (second level). Above the entrance door is the marble bust of Francesco I de’ Medici, attributed to Giambologna. Today it is a historic residence used as exclusive apartments.
The façade is realized in Pietraforte Sandstone. The bust of Francesco I, above the entrance door, is made in Apuan Marble.
