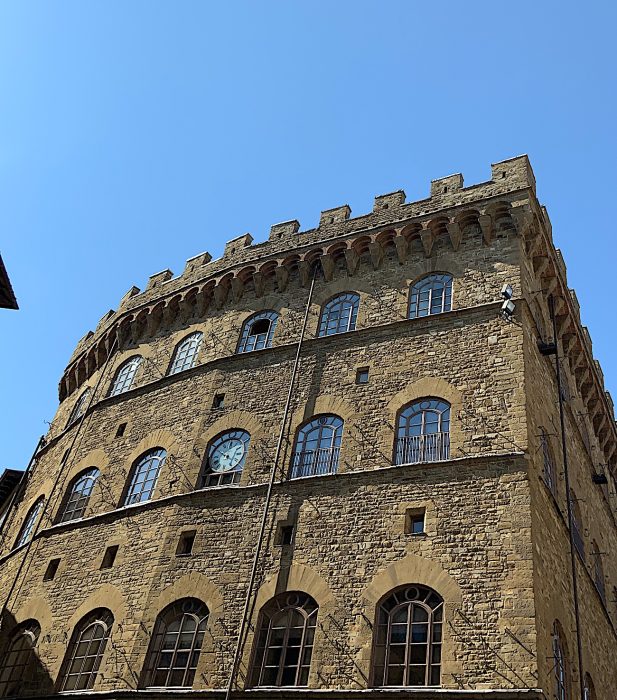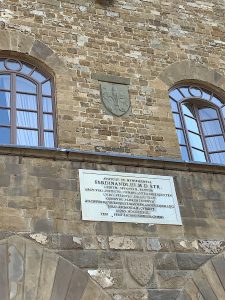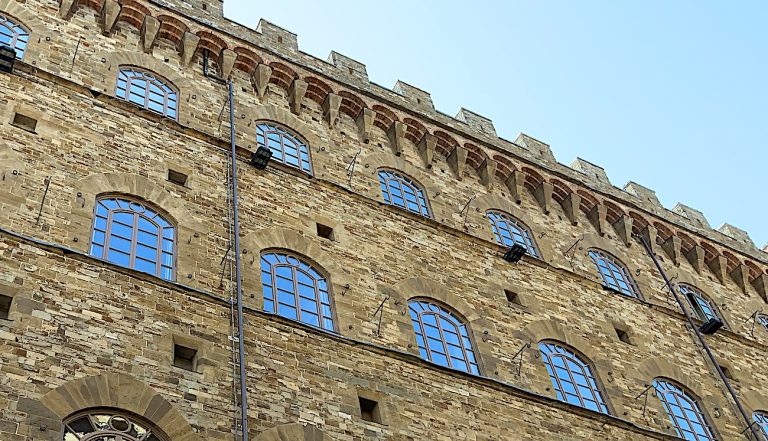
Age
XIII century
Designers
Arnolfo di Cambio, Lapo Tedesco.
Palazzo Spini Feroni is a medieval building that overlooks the Arno river in front of Ponte Santa Trinita, and Via Tornabuoni. The palace was built starting from 1289 for the merchant and politician Geri Spini, on the property of his family. At that time, it was the largest private palace in Florence, the only one to compete with Palazzo Vecchio, which was built in the same years. The architects who could have participated in the construction probably there were Arnolfo di Cambio and Lapo Tedesco, Arnolfo’s father. The palace shows its fullness and majesty both from the square and from the bridge. It is possible to admire its original appearance, in the Domenico Ghirlandaio frescoes, inside the Sassetti Chapel, in the close church of Santa Trinita. Since the fourteenth century, the palace was divided into two properties, belonging to two branches of the Spini family: one towards the Arno, inhabited by the Spini until the nineteenth century, and one towards the square, whose family had to sell the property due to financial difficulties since the mid-seventeenth century. Today it represents the most modified part, especially in the internal structure, where since the seventeenth century the staircase was rebuilt and some rooms were embellished. The palace was enlarged and remodelled in the following centuries while it passed to the Guasconi and Da Bagnano (1651) families. The marquis Francesco Antonio Feroni became the owner of the palace towards Santa Trinita in 1674. In that period the palace was redecorated with a series of stuccos by Giovan Battista Foggini and Lorenzo Merlini.
The other half of the palace remained to the Spini family until the death of Guglielmo Spini, when passed to the Pitti family who kept the name Spini and hen sold their half building (1807) to the marquis Feroni, thus bringing together under a one owner the entire building.
In 1832 the palace was sold to the Homberts family, who opened here the Hotel de l’Europe. Successively (1846), the Municipality bought it, reunifying the two original parts internally and later used it as its seat during the years of Firenze Capitale (1865-1871) when Palazzo Vecchio was “requisitioned” by the Italian government to arrange its headquarters. For a certain period, it also housed the second seat of the Gabinetto Vieusseux (after Palazzo Buondelmonti), a library and a cultural centre. The remakes in neo-medieval style date back to those years. The Municipality had its seat there until 1881, after which it was put up on sale and purchased by the bank “Cassa di Risparmio di Firenze”. In 1938 the building was purchased by Salvatore Ferragamo, as main boutique for his activity as a designer of footwear and leather goods that made him famous throughout the world. The Salvatore Ferragamo Museum has been opened there since 1995.
Today Palazzo Spini Feroni remains one of the best examples of medieval residential architecture in Florence, although its archaic aspect is partly the result of the restorations of 1874, when the Baroque windows were removed. Unlike the Renaissance palaces, today it retains the appearance of a defensive fort, typical of the period when the large families had to protect themselves first of all from their fellow citizens.All’epoca era il più grande palazzo privato di Firenze, l’unico a poter competere con Palazzo Vecchio, che veniva costruito in quegli stessi anni. Tra gli architetti che avrebbero potuto partecipare alla realizzazione si è parlato di Arnolfo di Cambio o di Lapo Tedesco, padre di Arnolfo del quale però si hanno pochissime notizie dovute in larga parte al Vasari; con altre opere arnolfiane ha in comune il senso del volume, ammirabile in tutta la sua pienezza e maestosità, sia dalla piazza che dal ponte. Per farsi un’idea del suo aspetto originario, lo si può confrontare con la raffigurazione che ne fece Domenico Ghirlandaio negli affreschi della Cappella Sassetti, nell’antistante chiesa di Santa Trinita.
Fin dal Trecento il palazzo venne diviso in due proprietà, appartenenti a due rami della famiglia Spini: una verso l’Arno, abitata dagli Spini fino all’Ottocento, e una verso la piazza, la cui famiglia dovette cedere la proprietà per difficoltà finanziarie fin dalla metà del Seicento. Oggi rappresenta la parte più rimaneggiata, soprattutto nella struttura interna, dove fin dal Seicento venne rifatto lo scalone e vennero abbelliti alcuni ambienti.
Il palazzo fu ampliato e rimaneggiato nei secoli successivi mentre passava ai Guasconi e ai Da Bagnano (1651). Il marchese Francesco Antonio Feroni divenne proprietario del palazzo verso Santa Trinita nel 1674. In quel periodo il palazzo venne ridecorato da una serie di stucchi di Giovan Battista Foggini e Lorenzo Merlini.
L’altra metà del palazzo restò agli Spini fino alla morte di Guglielmo Spini; passò poi ai Pitti che mantennero il nome Spini e vendettero poi la loro metà del palazzo al marchese Feroni, riunendo così sotto un unico proprietario l’intero fabbricato (1807).
Nel 1832 il palazzo fu venduto agli Hombert, che vi aprirono un albergo, l’Hotel de l’Europe.
Il Comune lo acquistò nel 1846 riunificando anche internamente le due parti originarie e in seguito lo utilizzò come sede durante gli anni di Firenze Capitale (1865-1871) quando Palazzo Vecchio era “requisito” dal Governo italiano per sistemarvi la sua sede. Per un certo periodo vi fu ospitata anche la seconda sede del Gabinetto Vieusseux (dopo Palazzo Buondelmonti), una biblioteca e un centro culturale. I rifacimenti in stile neomedievale risalgono proprio a quegli anni. Il Comune vi ebbe sede fino al 1881, dopo di che il palazzo venne messo in vendita e acquistato dalla Cassa di Risparmio di Firenze. Nel 1938 il palazzo fu acquistato da Salvatore Ferragamo, come casa madre e principale boutique per la sua attività di stilista di calzature e articoli in pelle che lo ha reso celebre nel mondo. Dal 1995 vi è stato aperto il Museo Salvatore Ferragamo.
Oggi Palazzo Spini Feroni resta uno dei migliori esempi di architettura residenziale medievale a Firenze, anche se il suo aspetto arcaico è in parte frutto dei restauri del 1874, quando venne eliminato il finestrato barocco. A differenza dei palazzi rinascimentali conserva oggi l’aspetto da fortino difensivo, tipico del periodo in cui le grandi famiglie si dovevano proteggere innanzitutto dai propri concittadini.
The cladding of the façade and the crowning of Guelph battlements are in Pietraforte Sandstone, as well as the arched windows (result of the nineteenth-century restoration) aligned along string courses. The terminal gallery is made up at the base of Brick (Ceramic) arches, on corbels supported by overturned pyramids, again in Pietraforte sandstone. The coats of arms are in both in Pietraforte Sandstone and Pietra Serena Sandstone.

