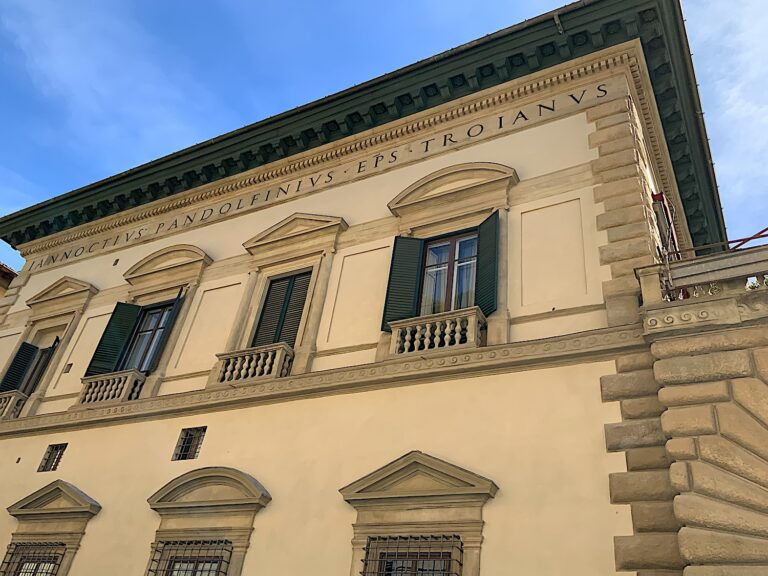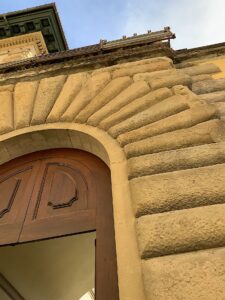Palazzo Pandolfini

Age
1516-1532
Designer
Raffaello Sanzio
The Palazzo Pandolfini, located in Via San Gallo and overlooking also via Salvestrina, is one of the most beautiful palaces of the late Renaissance. The area in which it was built was, at the time of construction, a peripheral area of the city, intended for agricultural use, hospitals and religious institutions, in fact, in this area stood the monastery of San Silvestro. The palace, the first in this part of the city, was built at the behest of Giannozzo Pandolfini, bishop of Troia, on land already belonged to the friars of the convent of Montesenario. The works, designed by Raffaello Sanzio, started in 1516 and were followed by Giovanni Francesco and Bastiano da Sangallo. In 1520 Giannozzo obtained the release of all the convent’s assets, the patronage of the Church of San Silvestro, which was incorporated into the building as a private chapel, and bought an adjacent house. On the death of Giannozzo Pandolfini (1525), the palace was inherited by his nephew Ferdinando; the decoration of the frieze of the cornice of the palace with an inscription dedicated to Popes Leo X and Clement VII, was probably his initiative. Although with some interruptions, the construction site remained active until 1532 when the left side of the façade was also finished. Ferdinand died in 1560 but the property remained to the family that still maintains it. The palace was restored in 1620 by Filippo Pandolfini who also enlarged the garden by buying some neighbouring properties. Subsequently, the building underwent several restoration works during which the door of the ancient oratory of San Silvestro was replaced with a window equal to the others and was demolished a nineteenth-century tower built on the roof. A final intervention, aimed at the restoration of damaged plasters and the consolidation and reintegration of stone elements was carried out in 1994-1996. As for the present appearance of the palace, it must be specified that the question of how much it reflects the project of Raffaello and how much it does not correspond to changes made by Giovanni and Bastiano da Sangallo is still controversial. The building consists of a two-storey building, ground floor and piano nobile, separated by a decorated string course; the façade on Via Salvestrina was the first to be finished and originally had five or six crusader windows including the current ones; today has windows of various sizes. The main façade, on Via San Gallo, is plastered in ocher colour and characterised by elegant tympanum windows that on the first floor are equipped with balustrade and flanked by half-columns; under the majestic ledge stands the inscription in cubital letters to the popes Leone X e Clemente VII dedicated; the decorated string course forms the visual support for the terrace and the balconies on the right side of the façade. The rusticated portal is part of a single-storey building on which there is a terrace with balconies. It is believed that the entire portion to the right of the portal, which takes the style of the oldest part, was added between 1731 and 1783.
The façades of the building are entirely plastered, the window decorations, the tympanums, the balustrades of the terrace, the portal are in Pietra Serena Sandstone (Pietra Bigia variety).
