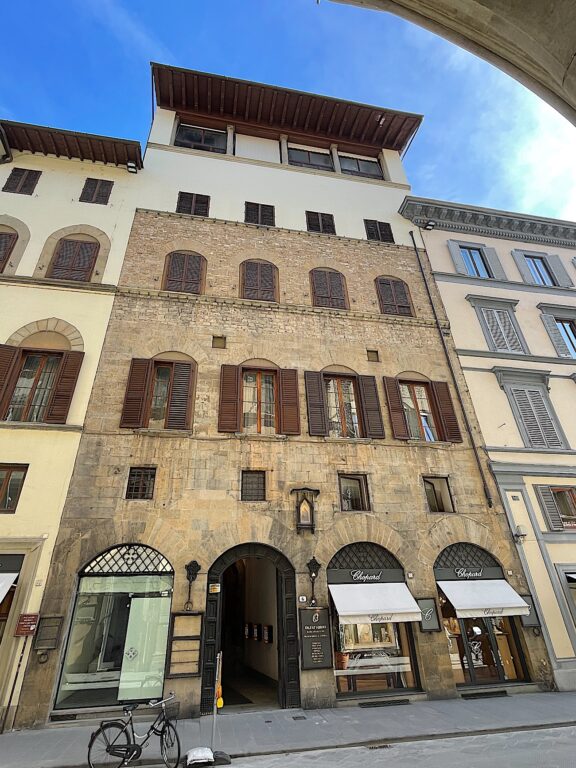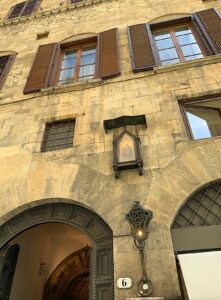
Age
XIII-XVI centuries
Designers
Unknown
The Palazzo Medici-Tornaquinci, formerly Cambi Del Nero, is located in Via de’ Tornabuoni. It has a predominantly fifteenth-century appearance; over the centuries it has had numerous changes of ownership. Indeed, in this area of Florence, in the thirteenth century, the Ghibelline family of Soldanieri owned several buildings that were successively expropriated or sold becoming the property of the Strozzi family. Later, the palace passed through the hands of many families such as, for example, the Cambi del Nero (hence one of the names by which the palace is known), the Altoviti (from 1610 to 1835) and the Medici Tornaquinci who acquired it in 1853. The palace formed from the fusion of two different fourteenth-century houses which were raised in the sixteenth century adding a fourth floor and, on the right, a loggia.
The building has four large portals on the ground floor, four square openings on the mezzanine and, on the first floor, four single-lancet windows, which open into masonry in Pietraforte Sandstone composed of large blocks cut regularly. The upper floor, marked by a frame, has four single lancet windows, but the wall is made up of a simpler row of stone; above this floor, there is another floor showing rectangular windows on plaster and, finally, a late sixteenth-century loggia. At the height of the mezzanine, a wooden niche contains a fifteenth-century Madonna with a child. Inside, the building is organized around two courtyards, with an eighteenth-century staircase.
The façade of the building is made, up to the first floor, by Pietraforte Sandstone blocks cut regularly; above the first floor, the Pietraforte Sandstone is in simple rows of stone; the top part and the loggia are plastered.
