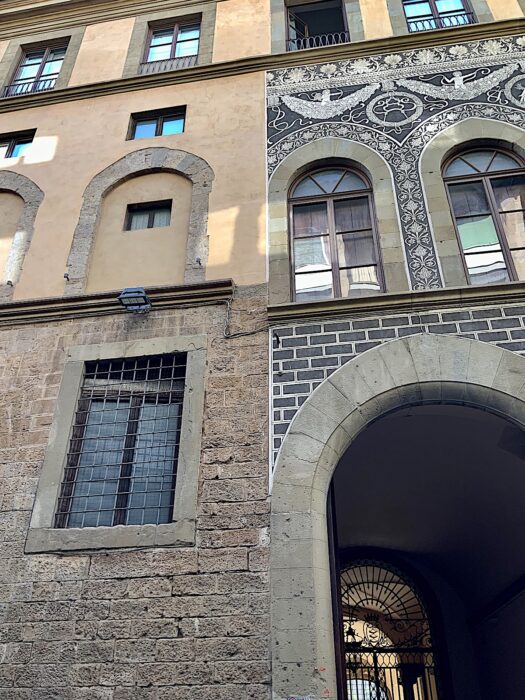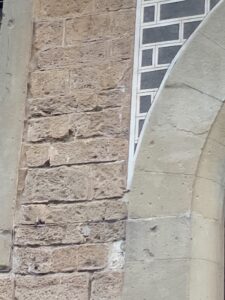Palazzo Guicciardini

age
Since the XIII century
Designers
Lodovico Cardi, Gherardo Silvani, Orlando Orlandini, Pasquale Poccianti, Giuseppe Castellucci
Palazzo Guicciardini, located in the homonymous street, was the main residence of the Guicciardini family that arrived in Florence in the second half of the thirteenth century; between 1342 and 1365, Piero Guicciardini bought some houses in the street, including the Casa Grande that, together with a tower adapted to a dwelling, represented the original nucleus of the palace. In 1515 Jacopo Guicciardini bought the Palazzo Benizzi (north of the property of the Guicciardini family), characterized in the upper part by remarkable graffiti. In 1609 the house of the Barbadori, a building inside the street, was added; on this side, it was part of the property also a palace of the Guidetti family. Until the beginning of the seventeenth century the various buildings belonging to the different households of the Guicciardini, remained divided; at that date the brothers Girolamo and Piero Guicciardini decided to reunite all the properties in one mansion; at first the works were entrusted to Lodovico Cardi and at the death of this, to Gherardo Silvani who is responsible for the current appearance of the exterior of the building. During these works, which took place between 1620 and 1625, the façades and the two courtyards were reunified, the main entrance was moved to the old Palazzo Benizzi, and the entrance hall was renovated with the creation of two different rooms, one covered by vaults and one consisting of a portico with columns in Pietra Serena Sandstone and ionic capitals. In today’s façade, there are two distinct parts joined by the same cornice and windows of the second floor; on the ground and first floor the two parts have different characteristics: the right side (ex Palazzo Benizzi) is characterized by black and white graffiti, the left part is mostly realized in stone smooth ashlars and Plaster. The Marquis Piero Guicciardini imposed on the descendants that title and possessions were passed on to their first son without divisions, so the property arrived without major transformations until the nineteenth century. At the beginning of this century, important changes were made to the palace’s interior; moreover, in 1837 the Palazzo Guidetti was demolished to enlarge Piazza Pitti and it was necessary to set up a new façade; the works were entrusted to the architect Orlando Orlandini. On that occasion, works were also carried out on the façade of Via Guicciardini, leading to the loss of part of the sixteenth-century graffiti, of the string course frame and the window sills of some windows were lowered. In 1866 it was abolished, thanks to Duke Pietro Leopoldo, the bond on the unity of the property that was then divided between Piero and Luigi Guicciardini; on that occasion the old entrance into the north wing was restored. However, since Piero had no children, on death his part was inherited by nephew Francesco and the property was again reunified. Further restoration works were carried out in the second decade of the twentieth century (designed by Pasquale Poccianti and Giuseppe Castellucci) and in 1950, because of the damage suffered in 1944 as a result of the explosions of mines by the retreating Germans. The last restoration, during which the graffiti on the façade was redone, dates back to 2007.
The palace consists of two adjacent buildings: on the right, the façade is mostly plastered with graffito, the decorations of the kneeling windows, the sills and the decoration of the arched portal are in Pietra Serena Sandstone, the stone slab on the façade is in Marble. The left part of the building has at the base, smooth ashlars in Pietraforte Sandstone, the arches of the windows on the intermediate floor are in Pietraforte Sandstone, while the windows of the upper floor are decorated in Pietra Serena Sandstone; at the top the façade is plastered.

