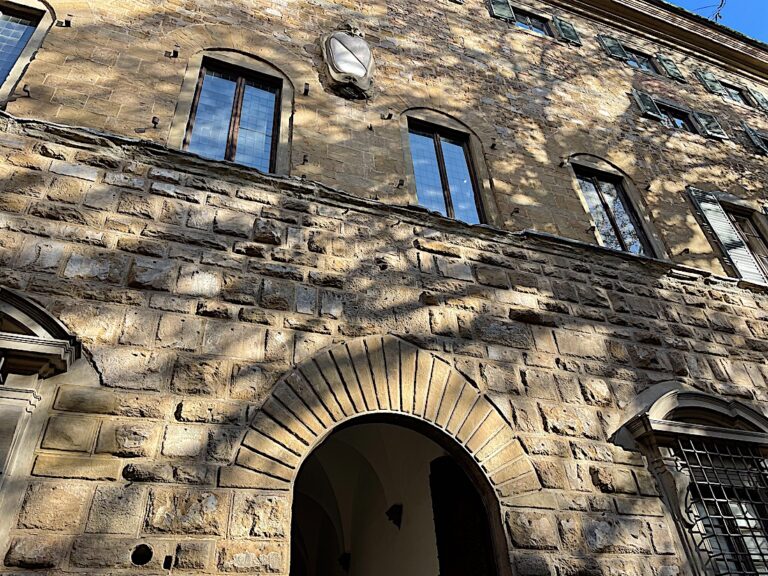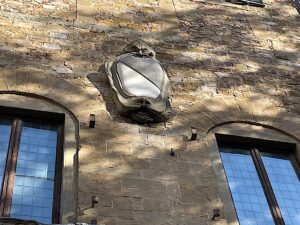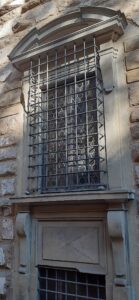Palazzo Capponi alle Rovinate

Age
1406-1426
Designers
?Lorenzo Bicci, ?Filippo Brunelleschi, Giuseppe Poggi
The Palazzo Capponi alle Rovinate (also known as “delle Rovinate” or “Capponi da Uzzano”) is located in Via dei Bardi and has another access along the Lungarno Torrigiani. It was probably built on the commission of Niccolò da Uzzano in the early fifteenth century and finished in 1426; uncertain is also the designer’s name: probably Lorenzo di Bicci but the intervention of Filippo Brunelleschi is not excluded. On the death of Niccolò da Uzzano and his brother Agnolo, the ownership of the palace passed to a branch of the Capponi family that maintained it until the seventeenth century; subsequently, the palace passed to other branches of the family, remaining however property of the family. The name “delle Rovinate” derives from the landslide characteristics of the overhanging Poggio dei Magnoli, repeatedly “ruined” with all its houses until the landslide of 1547 when Cosimo I de’ Medici forbade the construction of new houses in the area. The façade on the Lungarno Torrigiani, in Renaissance style, was built by Giuseppe Poggi between 1872 and 1878.
The palace plays an important role in the Florentine architecture thanks to the presence of innovative elements, such as the square plan developed around a central courtyard, which will spread during the Renaissance period. The original façade must have had three large arches, left and right of the main entrance, and a rustication with strong relief up to the first floor; the side arches are now backed up by kneeling windows dating back to the seventeenth century; in the same way, the rearrangement of the upper floors with the single-lancet windows transformed into rectangular openings and partly closed, was due to later periods. At the top there is a slightly projecting frame, probably dating back to the eighteenth century, which replaces the original gutter very protruding. At the two ends of the façade there are two coats of arms of the da Uzzano family; in the central part there is the coat of arms of the Capponi family. Of great importance is the central courtyard, considered the first Renaissance courtyard; it has graffiti on the top (XV century) and porticoes, today partly buffered, on each side and closed by a loggia of the XVIII century. The octagonal pillars have capitals decorated with stylized leaves on which the cross vaults rest. Inside the courtyard, at the foot of the staircase, there is a red porphyry lion, probably a Roman work of the second century AD.
The façade of the building in Via dei Bardi, is entirely in Pietraforte Sandstone, at the base in worked ashlar and at the top in smooth ashlar. The decorations of the kneeling windows on the ground floor are in Pietra Serena Sandstone, like the internal part of the upper ones; the decoration of the central portal is in Pietraforte Sandstone. The central coat of arms of the Capponi family is in white and black Marble. The the nineteenth-century façade on Lungarno Torrigiani is entirely plastered with the base in Pietra Serena Sandstone.

