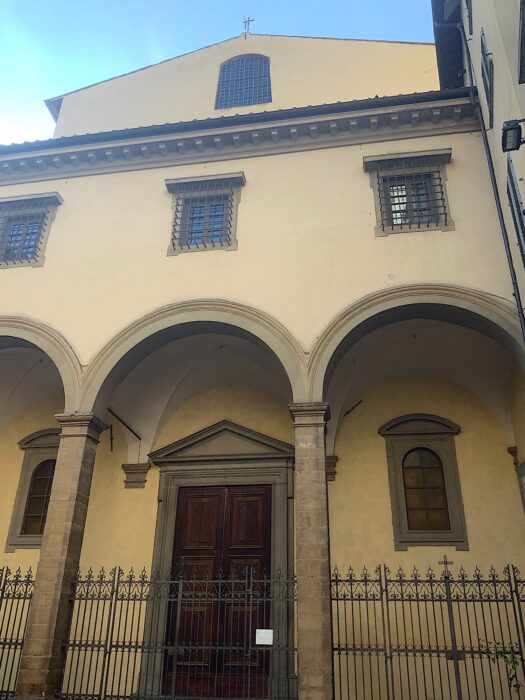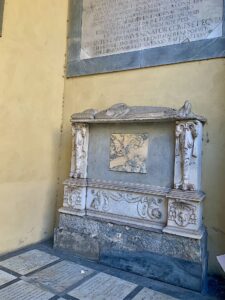
Age
Dal IV-V secolo fino al XVII secolo
Designers
Sconosciuti, Ferdinando Ruggeri
The church, located in the homonymous square, in the Oltrarno district, was built near an early Christian cemetery whose remains are visible under the floor of the current church. In this place stood a much older church, probably of considerable size, dating back to the period between the end of the fourth and the beginning of the fifth century. Traces of that period are visible in the cloister and at the entrance of the rectory. With the final decline of the Roman Empire, the buildings outside the walls, like this one, remained easy victims of sieges and devastation by the Goths and Longobards who ended up taking possession of Florence. The destruction of the early Christian basilica dates back to this period. Next to this church, a new church was built, in Romanesque style, with three naves, in the eleventh century; even of this church today only a few remains are incorporated into the houses and service rooms in Piazza Santa Felicita. The church remained open to worship until the thirteenth century and is thought to have been abandoned following the great plague of 1348. Hygienic precautions then led to cover the dead under layers of quicklime in those churches that had welcomed them from the sick and under whose floors they were then buried. Similar cemetery deposits have also been found in the area of the church during excavations carried out by the owners of the houses that now stand there. Following this abandonment, the nuns provided for the construction of a new Gothic church, probably consecrated between 1348 and 1354. Its façade was lower than the current one, with a large central window, still existing today but not visible; the three coats of arms of the Guicciardini family, still present, testify to the progress of the ancient roof with two pitches. This Gothic church was all plastered except in the corners where exposed stones were used. It had only one nave, like the present church, and a transept with five apse chapels. Of this building, only the fourteenth-century chapter house, with fragmentary frescoes of 1387 by Niccolò di Pietro Gerini, remains intact. The present appearance dates back to the eighteenth century when the architect Ferdinando Ruggieri completely restructured it inspired by late-sixteenth century models. The exterior of the church is characterized by the gabled façade, with a single central portal, which is leaning against the Vasari Corridor; this passes above a portico with three bays that opens outwards with round arches resting on quadrangular pillars. At the top of the façade, there are two windows with low arches. In a backward position, there is the bell tower consisting of the ancient Torre dei Fifanti. It has a quadrangular plan and wall facing in exposed stones; it has at the top of each wall a pair of single lancet windows that open internally on the bell cell. The roof consists of a low pyramidal roof. In the square, in front of the façade, stands the Colonna di Santa Felicita.
The decorations of the windows, the arches of the portico and the access stairs are in Pietra Serena Sandstone. The portico columns of the façade are in Pietraforte Sandstone, as the coats of arms and the arched decoration in the upper part. The tomb monument on the right of the façade is in Apuan Marble and veined Marble. The façade is entirely plastered.

