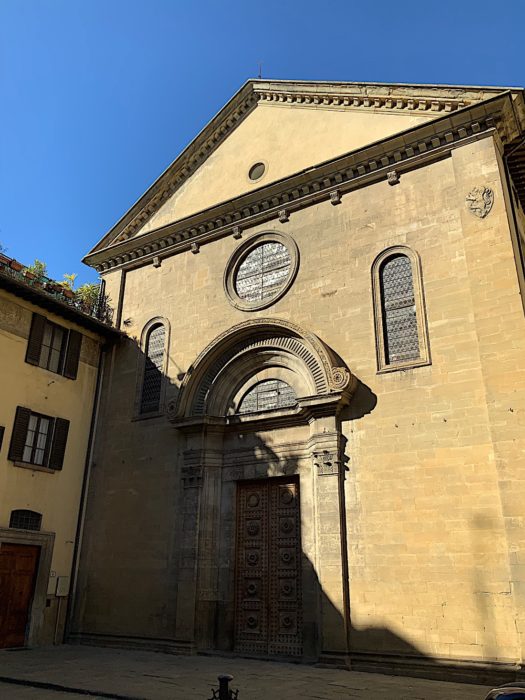
Age
1066-1460
Designer
Michelozzo di Bartolomeo
The Church of San Felice, located in Piazza San Felice, in the Oltrarno district, has been documented since 1066. It has a typically gothic interior and a renaissance façade. In 1153 it passed under the control of the Benedictine order who in the middle of the XIV century decided the enlargement of the church. After passing to the Camaldolese order (around 1413), the church underwent a new restoration that maintained substantially the structure of the fourteenth century. Very important were the fifteenth-century modifications, attributed to Michelozzo di Bartolomeo; during the works were remade the apse chapels in particular the central one with the great triumphal arch inspired by the prototypes of Brunelleschi, and the façade, built between 1457 and 1460. In 1557 the cloistered Dominican nuns moved to San Felice from the monastery of Saint Peter Martyr of Via dei Serragli, which was demolished to strengthen the fortifications in that area. After a fire in 1926 the church was restored. During the Second World War and the German occupation, the Church of San Felice in Piazza became one of the most active centers of the resistance and the protection of persecuted Jews.
The façade is made of Pietraforte Sandstone, Pietra Serena Sandstone and Plaster. The external side wall is realized by filaretti of Pietraforte Sandstone, Pietra Serena Sandstone and Alberese Limestone; decorations and finishes are in Brick and Plaster.


