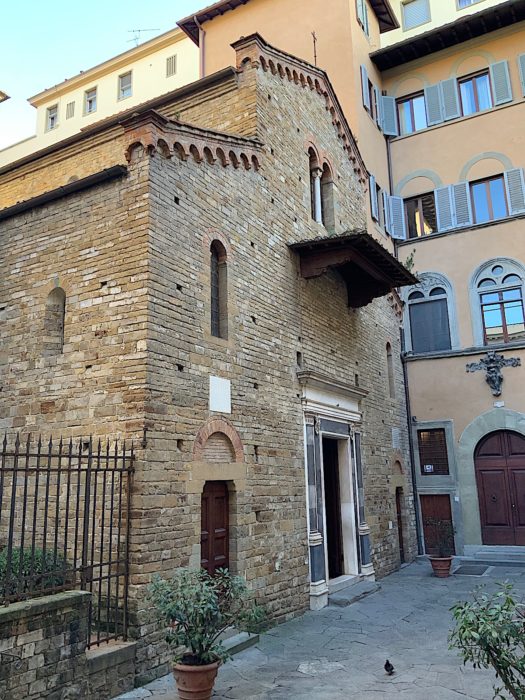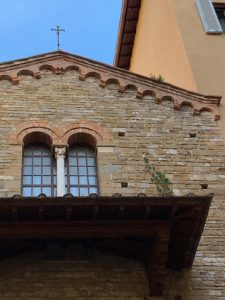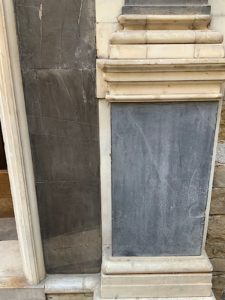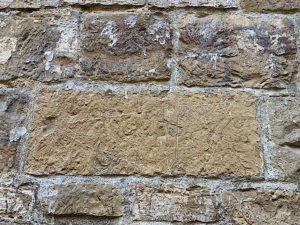
Age
XI century
Designer
Unknown
The Chiesa dei Santi Apostoli is located in Piazza del Limbo; it was built inside the enclosure of the ancient cemetery of unbaptised children, hence the name Limbo. The church dates back to the XI century, the designer is unknown. A plaque placed outside indicates that it would have been built in the year 805, and Carlo Magno and the paladin Orlando would have been present at his consecration. The plaque is considered a historical forgery, because the facts do not match the chronicles. The stone façade is in Romanesque style, while the central portal of the basilica dates back to the 1500s and it was probably made by Benedetto da Rovezzano who followed the work for the Altoviti family (on the upper sides of the portal is visible the Altoviti coat of arms), following a project by Baccio d’Agnolo. Above the door on the right, a plaque recalls that in 1333 “Dominus Ugolotto”, the prior of the church for 50 years, died; on the left, the latin inscription refers that the church was founded by Carlo Magno. The church undergone a strong restoration in the XIV century, due to the will of the prior Ugolotto. Between the XV and XVI centuries the side chapels were added to the church, under the patronage of important families of the area (Carducci, Altoviti, Del Bene and others) and then decorated and furnished by them. Furthermore, in the XVI century, the ancient wooden door was replaced. In 1884 the high layer of plaster that covered the façade was removed, while in 1929 restoration works began under the control of Luigi Zumkheller. The restoration was intended to bring the church back to the original romanesque forms, operating on the facade, the roof, the chapels, the floor, and the walls. Despite numerous successive restorations, the Church maintains the XI-XII century romanesque imprint: a basilica plan with three naves.
The façade is made of raw stone constituted by Pietraforte Sandstone held together by Mortar. The arched decorations above the doors, the windows of the façade and in the upper part are realized in Brick. The column of the mullioned window, the plaques and the coat of arms are in Apuan Marble. The steps of the main door are in Pietra Serena Sandstone. The portal is in Apuan Marble and Alberese Limestone.


