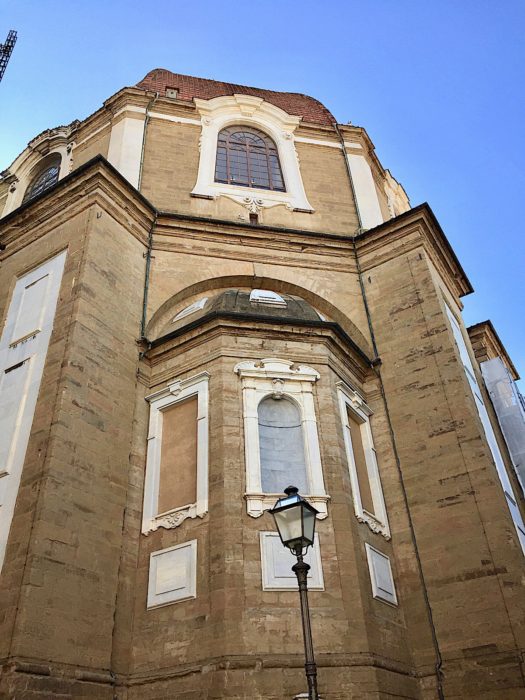
Age
XVI-XVII and XVIII centuries
Designers
Michelangelo Buonarotti, Don Giovanni de' Medici, Matteo Nigetti, Bernardo Buontalenti, Ferdinando Ruggieri.
The Cappelle Medicee are the burial place of the Medici family; the access to the cappelle (Piazza Madonna degli Aldobrandini) is on the back of the Basilica di San Lorenzo. The chapels consist of two main parts representing the exstension of the basilica’s apse: the Nuova Sacrestia, built by Michelangelo from 1520 to 1534, and the magnificent Cappella dei Principi, of the following century (XVII century), edified on the project of Don Giovanni de’ Medici and Bernardo Buontalenti under the responsability of the architect Matteo Nigetti. The Cappella dei Principi consists of an octagonal setting, surmounted by the dome of San Lorenzo (project of Ferdinando Ruggieri, 1740) which reaches a height of 59 meters, the second for majesty in the city after that of Brunelleschi. Some rooms of the crypt (designed by Buontalenti), lying under the Cappella dei Principi, are also part of the chapels. The Cappelle Medicee today are a State Museum of Firenze where the sumptuous tombs of the Medici family are located.
The materials used in the architectural structure of the Cappelle Medicee are the Pietraforte Sandstone, in the external cladding, and the Apuan Marble, in the decorations of the windows, the walls, the cornices, and the coats of arms; the domes are realized by using tiles, a kind of Bricks.
