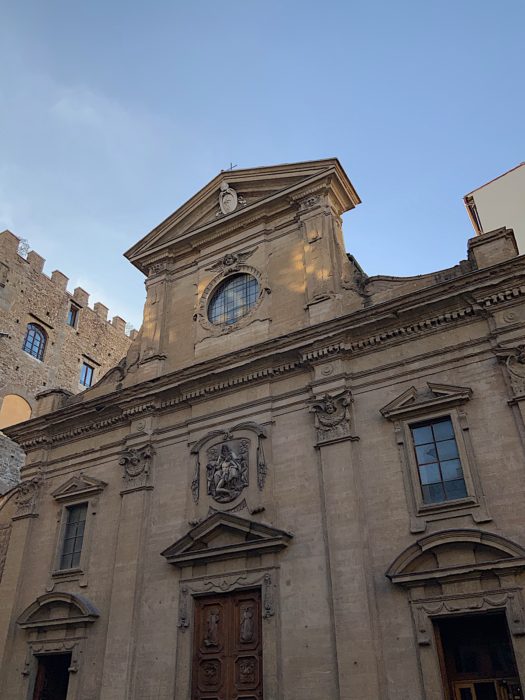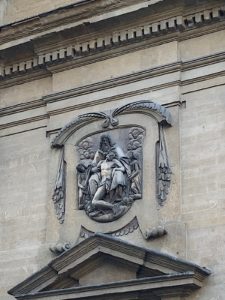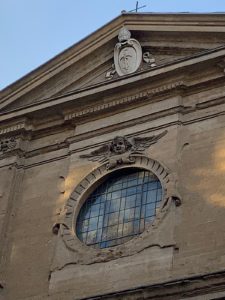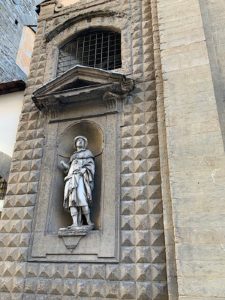
Age
XI-XV centuries; façade XVI century
Designers
?Nicola Pisano, Neri di Fioravante, Bernardo Buontalenti
The Church of Santa Trinita is located in the omonymous square; on the site of the present church there was an ancient church dedicated to Santa Maria dello Spasimo, built in the year 1077 by the the Vallombrosani Congregation. The church, which was initially located outside the ancient circle of walls of Firenze, was originally built in a very simple style; it was a very sober romanesque building; some parts of the ancient medieval structure are still visible, such as the internal façade. Between 1250 and 1258, the enlargment of the church, based on a project in Gothic style reflecting the austerity of the Order, began; the project was attributed to Nicola Pisano or to Neri di Fioravanti. The work continued between 1300 and 1330, with an abrupt interruption for the plague epidemic of 1348, and from 1365 to 1405. The interior of the church has a T-shape, as typical of the churches of the monastic orders of that time, and has three naves divided by thin rectangular pillars. The façade, as we see today, was rebuilt in the 16th century by Bernardo Buontalenti; it is characterized by a symmetrical geometric design with traditional elements but arranged in original variants. The façade is divided into three zones by a double order of pilasters; the two lateral bands are covered by a simple diamond-tipped ashlar on the left and by plaster on the right. The statue of Sant’Alessio, as well as the relief of the Trinity, are by Giovanni Battista Caccini (1594), while the wooden doors date back to 1640. The church was damaged by the flood of 1966 and later restored.
The façade is obtained by Pietraforte Sandstone; the coat of arms and the Sant’Alessio statue are in Marble, the Trinity relief is in Marble with patina bronze coloured.


