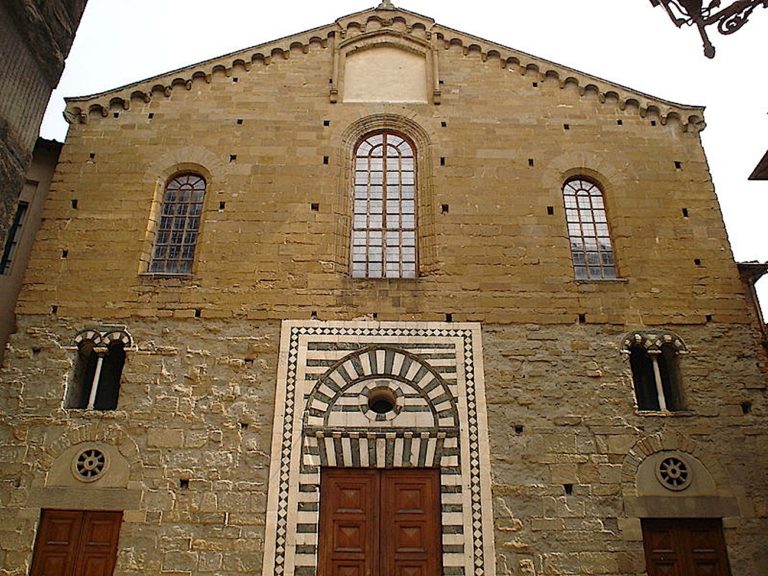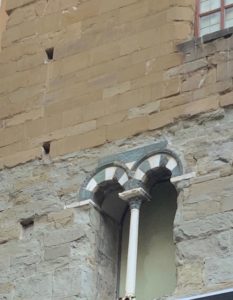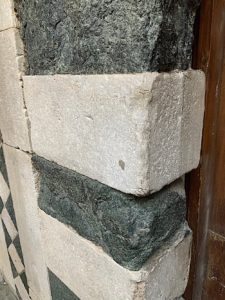
Age
After 1116
Designer
Unknown
The Church of Santo Stefano al Ponte is located in the omonymous square, near the Ponte Vecchio, which owes its name; the church is already documented in 1116 but probably was founded long time before. It has undergone a number of renovations over the centuries; the construction phases of Santo Stefano al Ponte are essentially three: Romanesque, of which only the lower part of the façade remains, Gothic and Florentine Baroque. Between the XIII and the XIV centuries it assumed the present aspect with three single lancet windows in the upper part and a central portal; the single aisle, longer and wider, was created, the three chapels of the choir were added and the roof was rebuilt with exposed trusses, probably painted. In the central part of the façade there is a portal surmounted by a round bezel (with an oculus) and framed by a rich two-colours (white and green) wall facing. The two side doors are of similar structure but smaller and without decorations: their presence reveals how in ancient times the church had three naves. In the lateral lunettes there are two small wheel-shaped rosettes; above them there are two mullioned windows, decorated with white and green rocks. The upper part of the façade has a smoother and more regular outline that shows a more modern dating, made between the 13th century and the beginning of the 14th century. There are three arched windows and a central niche. The crowning hut is decorated with hanging arches. The church was hardly hit during the last world war, by the flood of 1966 and on the occasion of the attack on via dei Georgofili on 27 May 1993.
The façade is realized in Pietraforte Sandstone. The central portal is framed by Apuan Marble and Serpentinite. The mullioned windows, decorated with Apuan Marble and Serpentinite, display a small column made of Apuan Marble.

